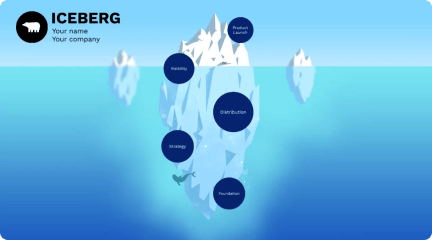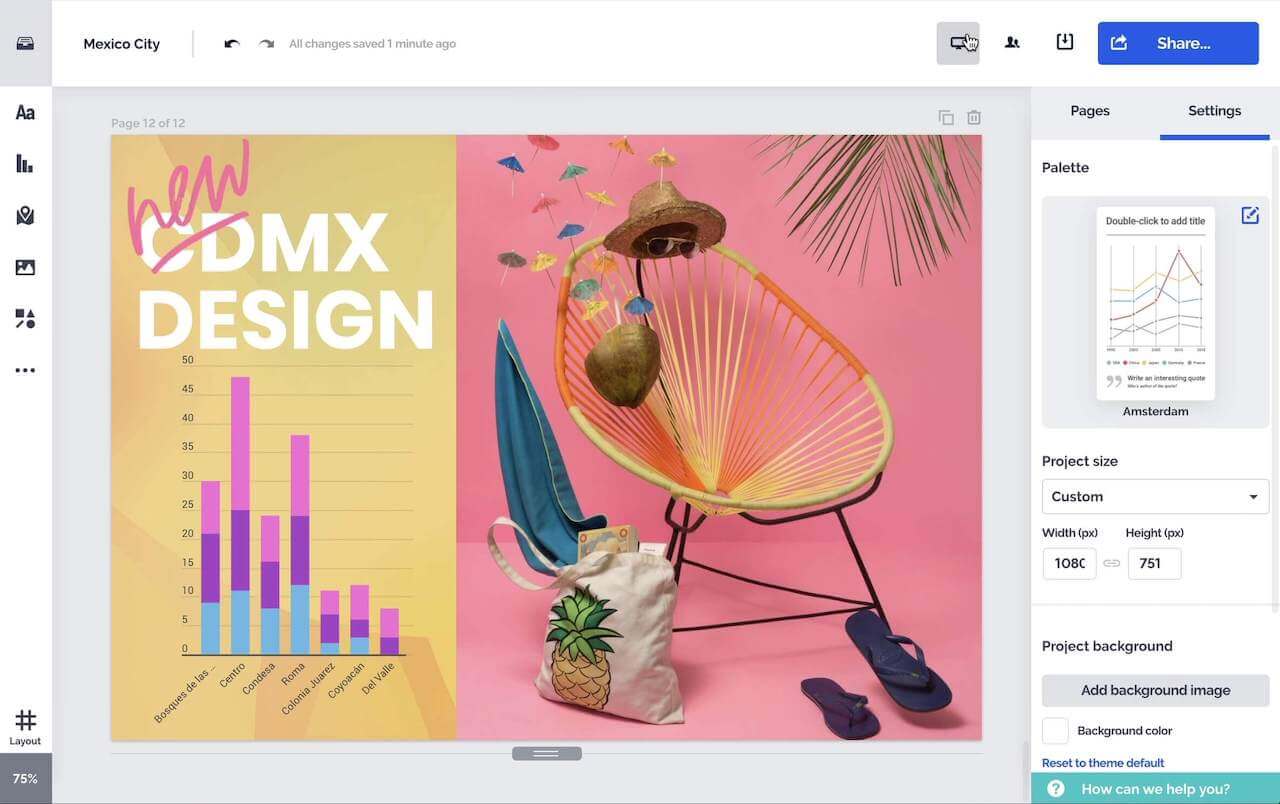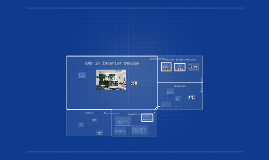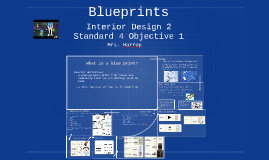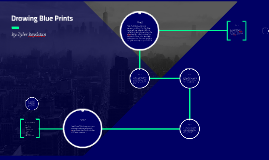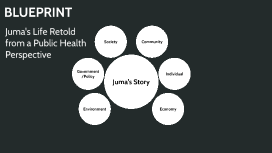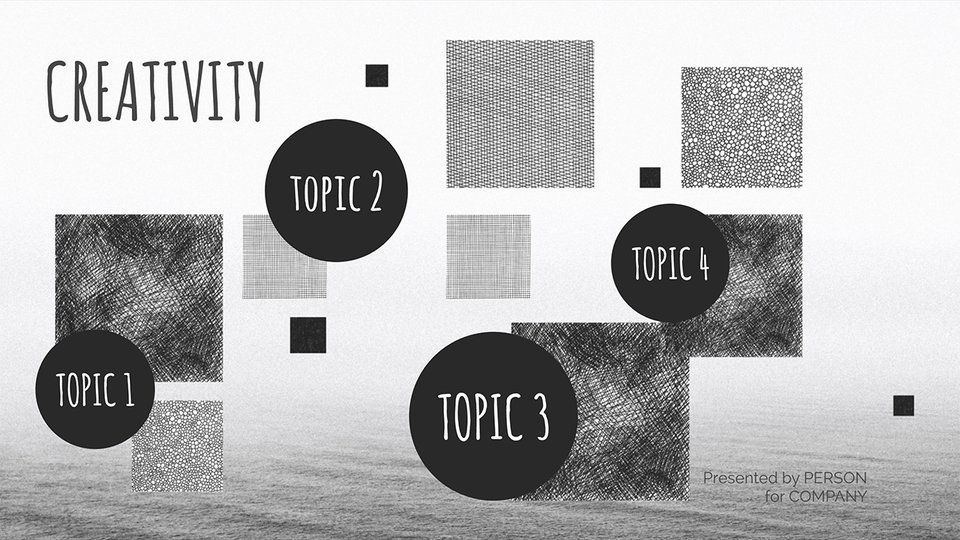BLUEPRINTS
Transcript: Portfolio Review and Reflection Examining and evaluating rhetorical choices and course objectives Questions? Students will begin the process of selecting or designing a question, problem, or challenge to engage with over the course of the semester. Students will examine audiences for potential projects while considering possible genre choices Reflection Students will address genre and audience selection in their proposal, with the source summary working like an annotated bibliography High Impact* Opportunity Reflection Learning Outcomes: In English 104 students will Reflection Synthesis Establishing a position in relationship to multiple sources Student portfolio assessment Norming exercises for instructors Linking rubrics between courses Pre and Post-Course self-assessment surveys Are stretch courses a possibility? Student driven, quality instruction Mentoring and modeling opportunities inside the classroom and through partnerships Bridging to writing in the major Assessment of current practices and assessment as a means of measuring growth Audience Analysis Transfer to writing in the major Reflection Composition at Maryville University: A Plan for Course Design and Team Building Organizational Summary Introduction to using writing, discussion, context, and audience awareness to understand complex ideas Reflection Reflection Reflection Long-term assessment data Short-term pre and post-course assessment surveys, linked to similar assessments within the major Broad faculty input on genres utilized in 101 and 104 Evaluative Summary Introduction to evaluative criteria Be introduced to project-based learning through a sustained inquiry Position their work within the framework of a current field or discipline Analyze messages and arguments using a rhetorical vocabulary Practice selecting a genre for a rhetorical purpose Evaluate their own compositions and rhetorical choices Exploring a specific, still developing position for the multimodal assignment and putting that position in dialogue with multiple sources Set goals for improving their own writing Practice write-to-learn activities Analyze messages and arguments by examining rhetorical contexts and choices Extensively evaluate and reflect on their own rhetorical choices Gain experience reading and composing in several genres and modes to understand that genres and modes are shaped by readers’ and writers’ practices and purposes Measuring Outcomes and Transfer to English 104 Measuring student learning Avoiding Gatekeeper status Student engagement Transfer of knowledge and skill Sustaining gains Alex Wulff Analysis Developing a position and entering into a dialogue with a single source Reflection Multimodal Research and Dialogue Project The research project should be, or can contain, a public document Sample Assignment Structure for English 101 Situated Writing: How Language Makes Communities Learning Outcomes: In English 101 students will Reflection Sample Assignment Structure for English 104: Writing Through Sustained Inquiry Project Proposal and source summary *George D. Kuh, Jillian Kinzie, John H. Schuh, Elizabeth J. Whitt, et al., Student Success in College: Creating Conditions That Matter (San Francisco: Jossey-Bass, 2005). A rearticulation of the research project, with a consideration of the choices made in the project. Also, a final reflection on the course objectives from both 101 and 104. Challenges Synthesis Reflection Process Paper and Portfolio Completion



